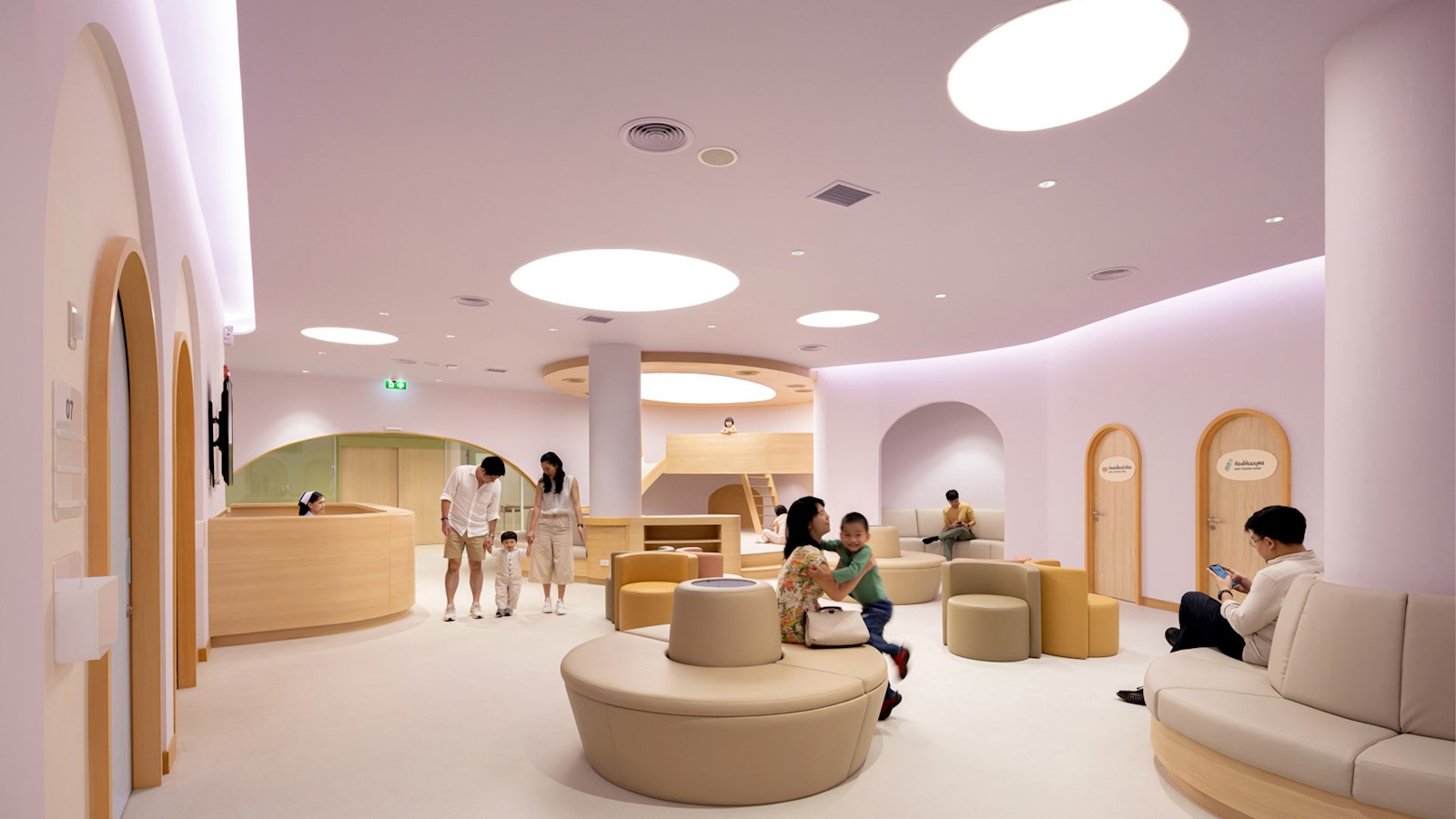
The changing face of healthcare
Driven by emerging technology and a shift in patient expectations, healthcare now stands on the edge of significant change
What do we want from our healthcare providers? Throughout the pandemic, conversations surrounding health and wellness became prevalent across the world, accelerating a series of pre-existing shifts within the industry. Driven by emerging digital technologies, changing patient expectations, and a growing sophistication in our understanding of how best to care for people, healthcare now stands on the edge of significant change.
In this digital age, primary care no longer represents a patient’s first port of call. Many now practice preventative healthcare instead, driven by the rise of technology-based devices such as apps, wearables and fitness aids. Armed with a more holistic understanding of mental, physical, and spiritual wellbeing, patients have come to expect a broader and more generous approach towards healthcare and expect far greater individual control over the treatment available to them.
Whilst technology is changing the face of healthcare, providers need to ensure that the services they offer are still rooted in compassion, dignity and trust - focussing on our experiences as people first. Here, design and architecture have a critical role to play. Physical space is one of the ways through which providers can communicate their values, technology and services, all while ensuring that patients remain in control of their treatment.
The challenge is in creating spaces and platforms that are both rich in the services they make possible and sensitive enough to support different people at different stages of their experience. How can design ensure that people see their relationship with their provider as an interaction, rather than transaction? How can spaces give control and freedom back to the patient, helping them to feel strong, confident and independent when they might otherwise feel vulnerable? And how can we ensure spaces’ design allows patients to feel supported and cared for throughout their experience?
Learning from elsewhere
Creating successful healthcare spaces is challenging, but it’s important to remember that it’s something that healthcare providers can actively choose. Protecting and prioritising patients’ dignity emerges through careful consideration of both digital UX and in-person experiences.
Within this area, design and architecture have much to offer healthcare, not least because the challenges they face are similar to those being confronted by other disciplines, chiefly hospitality, retail and exhibition design.
Hospitality aims to make people feel special, listened to, and cared for. The field is rooted in making people feel good and creating spaces that adapt to people’s changing needs across the course of their experience, be it a dinner, performance or hotel stay.
Retail understands that people respond best to efficiency, sincerity, and consideration for their overall customer experience. The shops we remember and return to, are those that treat us as more than mere consumers and aim to provide a memorable experience outside of any eventual purchase. Exhibition design, meanwhile, understands more than any discipline, the importance of clear communication and transparency.
Given that healthcare is an industry in which trust has been historically low, rapid improvements could be attained by reframing the ways in which processes, billing (in countries such as the US) and medical information are explained to patients. Delivering messaging with clarity and consideration can go a long way towards reducing potential frustration or disappointment.
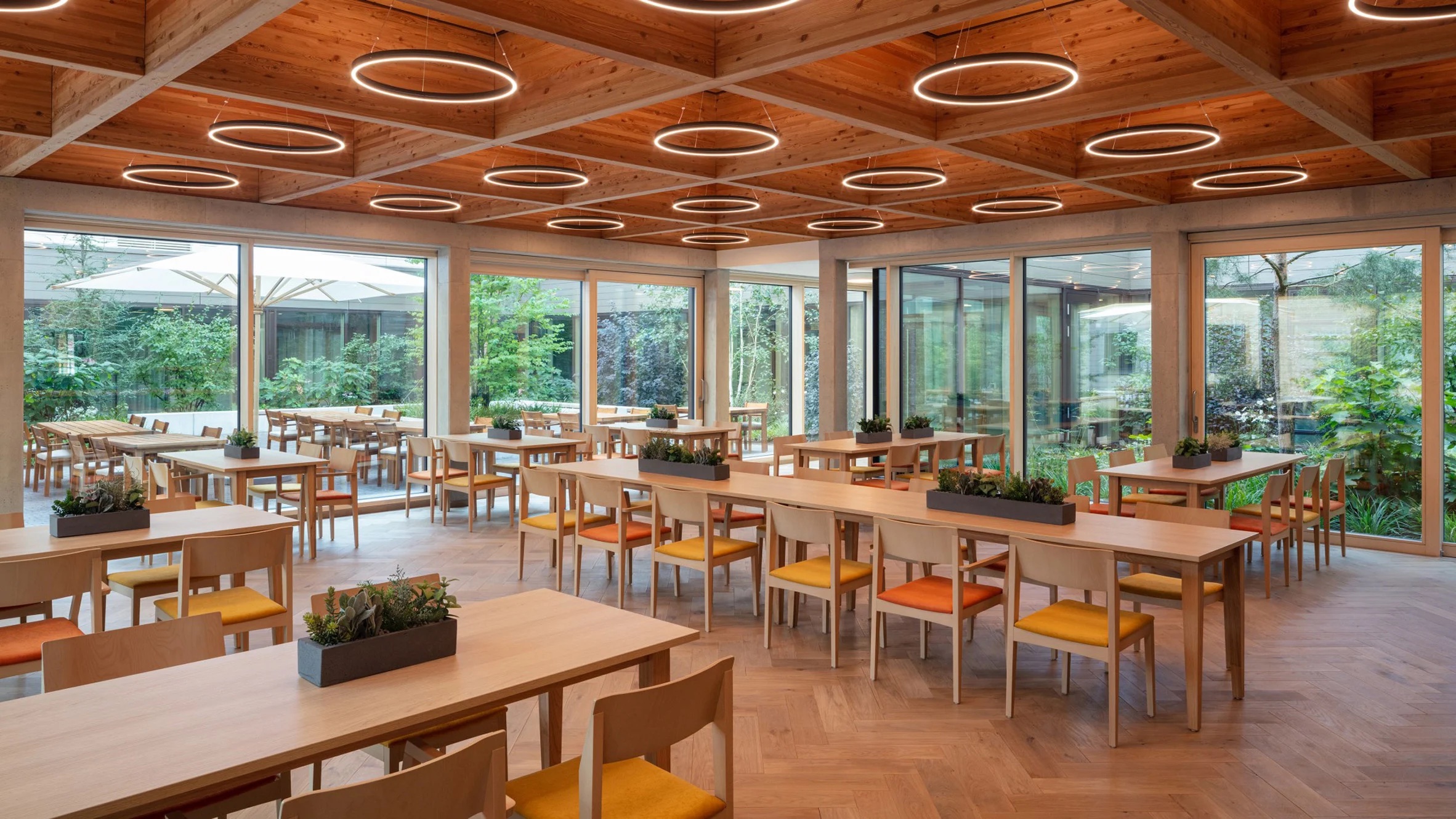
(Matteo Thun & Partners and HDR Germany adopted the concept of ‘hospitecture’ for the new wing of the Waldkliniken Eisenberg orthopedics centre. The core idea was to build a hospital that welcomed patients as guests, offering the highest quality of stay.)
Further afield in the workplace sector, ‘resimercial’ - residential x commercial - is a well-established office design trend to make workspaces less corporate and more enticing.
For the United House location Universal designed for The Office Group, a key element of the brief was to put people at ease and encourage workers back to the office. By channelling a familiar, terrace house-style aesthetic, the workplace feels more living room than office, and ultimately makes its users feel comfortable and at-home. Why shouldn’t we apply this design approach to hospital waiting rooms or wards where we want patients and visitors to feel relaxed and at ease?
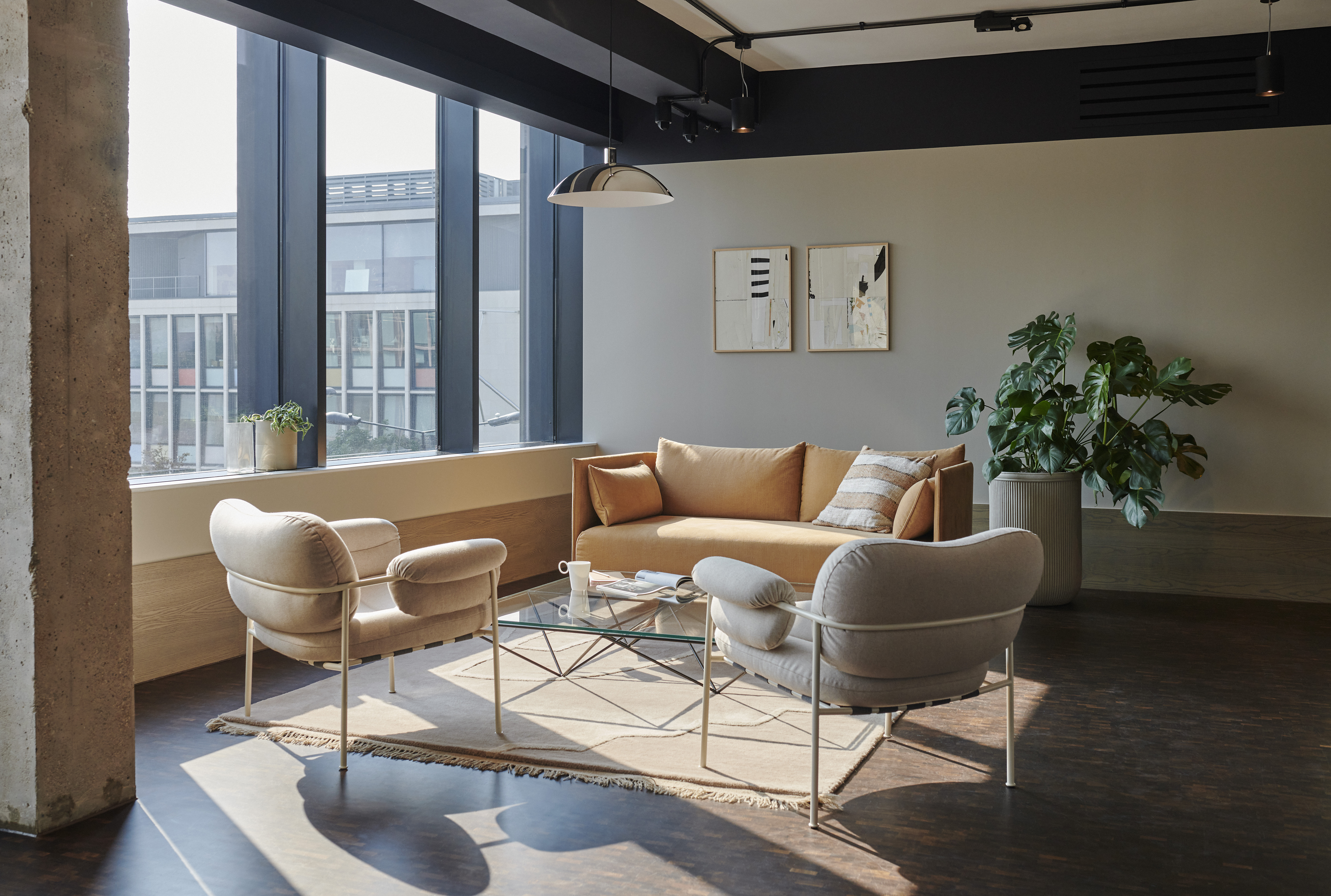
(The Office Group, United House by Universal Design Studio)
The Three Pillars of Spatial Design
Alongside the lessons learned from adjacent design fields, it seems clear that a contemporary healthcare space needs to be three things: familiar, intuitive, and relatable. Familiar spaces provide reassurance in times of uncertainty so healthcare should be designed around the emotional responses that patients and their support network can expect to experience.
Reception spaces should have signs that are legible, be easy to navigate and waiting areas should present an air of relaxation. Intuitive human-centred design acknowledges the importance to people of feeling heard, prioritised, and important, and creates spaces in which the user’s interactions with them are paramount.
Clear wayfinding helps people navigate a space and instils confidence in their location whilst clearly exhibited technology encourages patient understanding of treatments and in turn, builds their trust. Relatable spaces demonstrate that healthcare providers understand their customers’ needs and point of view. Every stage of their services should be calibrated around the patient’s experience and work to understand what they can do to forge a meaningful connection with them.
“We need human-led architecture that can protect and reassure us when we may feel vulnerable. To a patient, the space is the first reflection on a provider’s service as a whole: if it is not clear, easy to use, and considerate of their needs, they will quickly lose trust in the provider too.” Natasha Amladi, Associate Design Director, Universal Design Studio
The Norman Foster designed PennFIRST Pavilion at the Hospital of the University of Pennsylvania combines all three of these pillars. Patient rooms are highly intuitive and user-centred with controls that allow for individual comfort and customisation. Interactive footwalls integrate entertainment, room controls, communications, and medical record information helping to better engage patients and families with clinicians and keep them informed throughout their stays. Ample space has been allocated for visitors to both spend time and stay the night, recognising that families are an integral part of the care team.
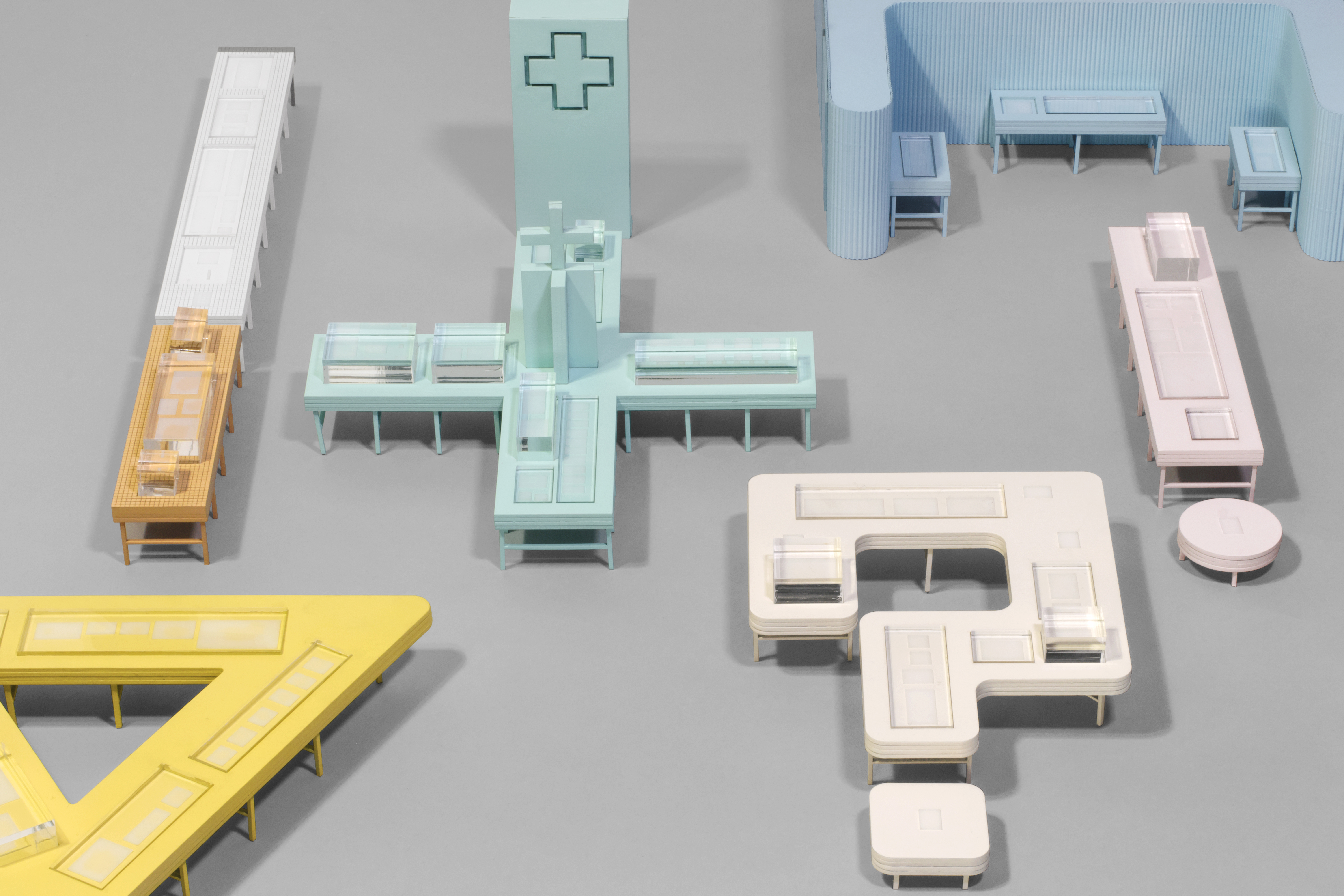
(Can Graphic Design Save Your Life / The Wellcome Collection)
Healthcare architects and spatial designers must remember that graphic design can go a long way in reinforcing these three pillars. In the Wellcome Collection’s ‘Can Graphic Design Save Your Life’ exhibition designed by Universal and curated by Lucienne Roberts, a core theme was the use of graphics in hospitals - from fonts, posters, and signage, to colourful palettes for wards - illustrating how design can improve patient wellbeing and reassurance, particularly in the creation of familiar and relatable spaces.
All of this is perhaps most important in children’s healthcare spaces where the young patients are grappling with unfamiliar environments and difficult-to-understand scenarios. For the interiors of a mental health unit at the Royal Hospital for Children and Young People in Edinburgh, Project Office used familiar seaside-inspired motifs and colours to help put its patients at ease. In EKH Children's Hospital in Thailand, Integrated Field put play and fun at the heart of their design: soothing pastel colour schemes, gently curved forms, animal illustrated walls and soft play area spaces provide an enjoyable experience for children.
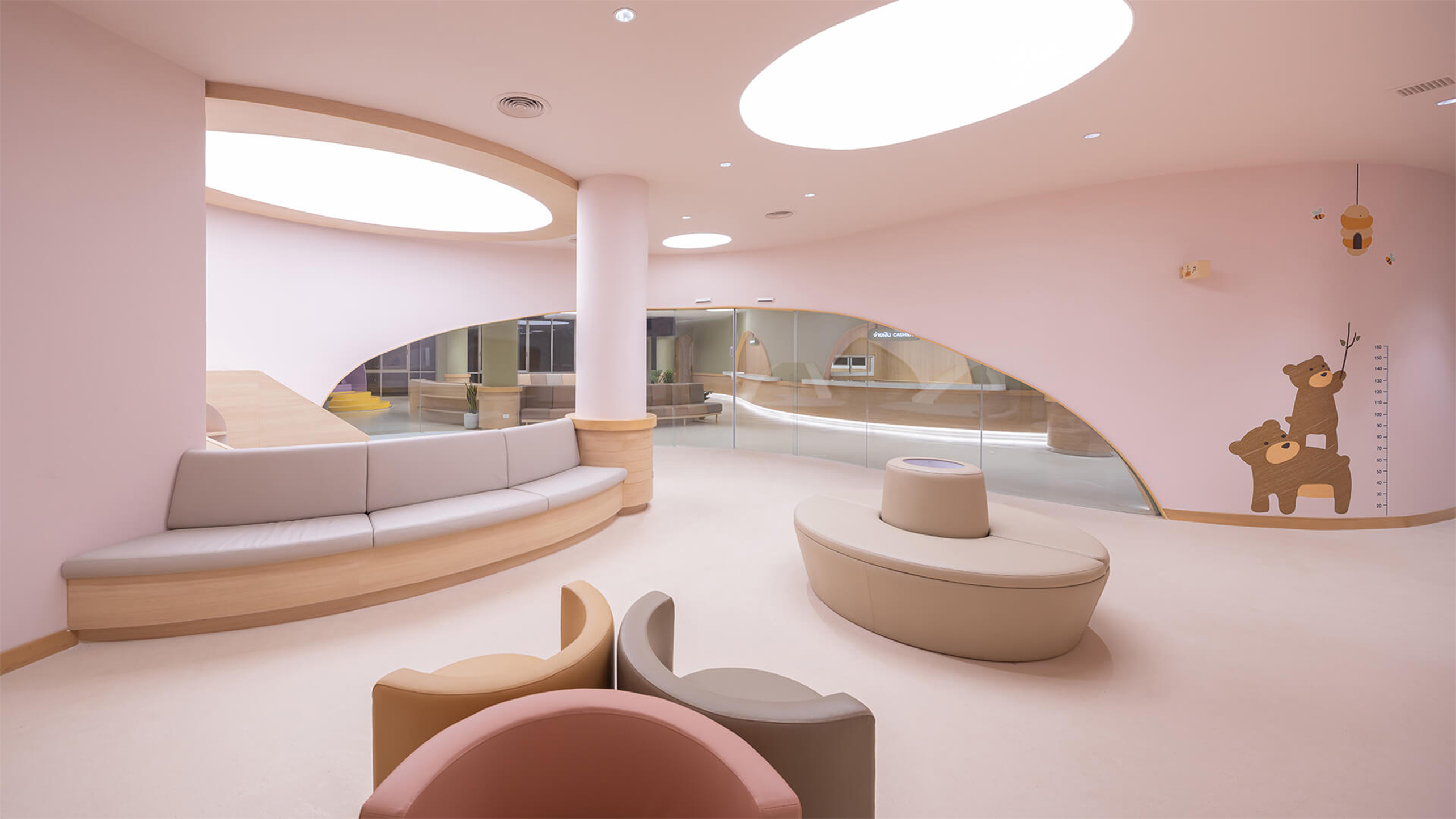
(Project Office’s design of EKH Children's Hospital includes a soft play area style seating to create an enjoyable space that puts its patients at ease.)
Whilst it's clear several healthcare providers are moving the dial on spatial design, healthcare settings have too often amounted to little more than non-spaces: functional facilities in which patients receive treatment and little else. This status quo cannot continue, with today’s healthcare consumers being better informed than ever before through the rise of healthcare technology, and increasingly aware they have options in the providers they go with. We need to prioritise creating healthcare facilities that offer holistic treatments and restore patient’s agency and trust - this starts with better design.
Read Universal Design Studio’s e-paper The Future of Healthcare and Human-led Design
published on
08 November 2022
Category
More in Experience

Let’s add audio for visually impaired audiences
How to make advertising more accessible for visually impaired audiences

The Future 100: wellbeing, humanity, emotion and tech
This annual trend spotter – by WPP’s VML – gives us the context for the new normal for marketing in 2024.

Activating sports events – the ultimate balancing act
WPP Sports Practice takes a look at the art of timing for sports event activation

